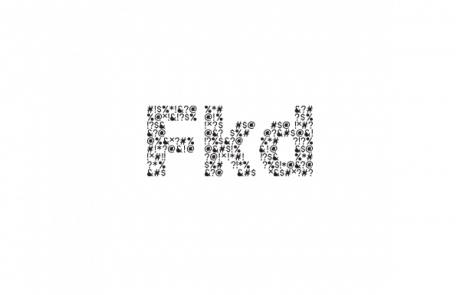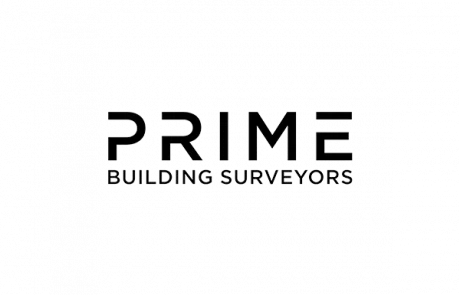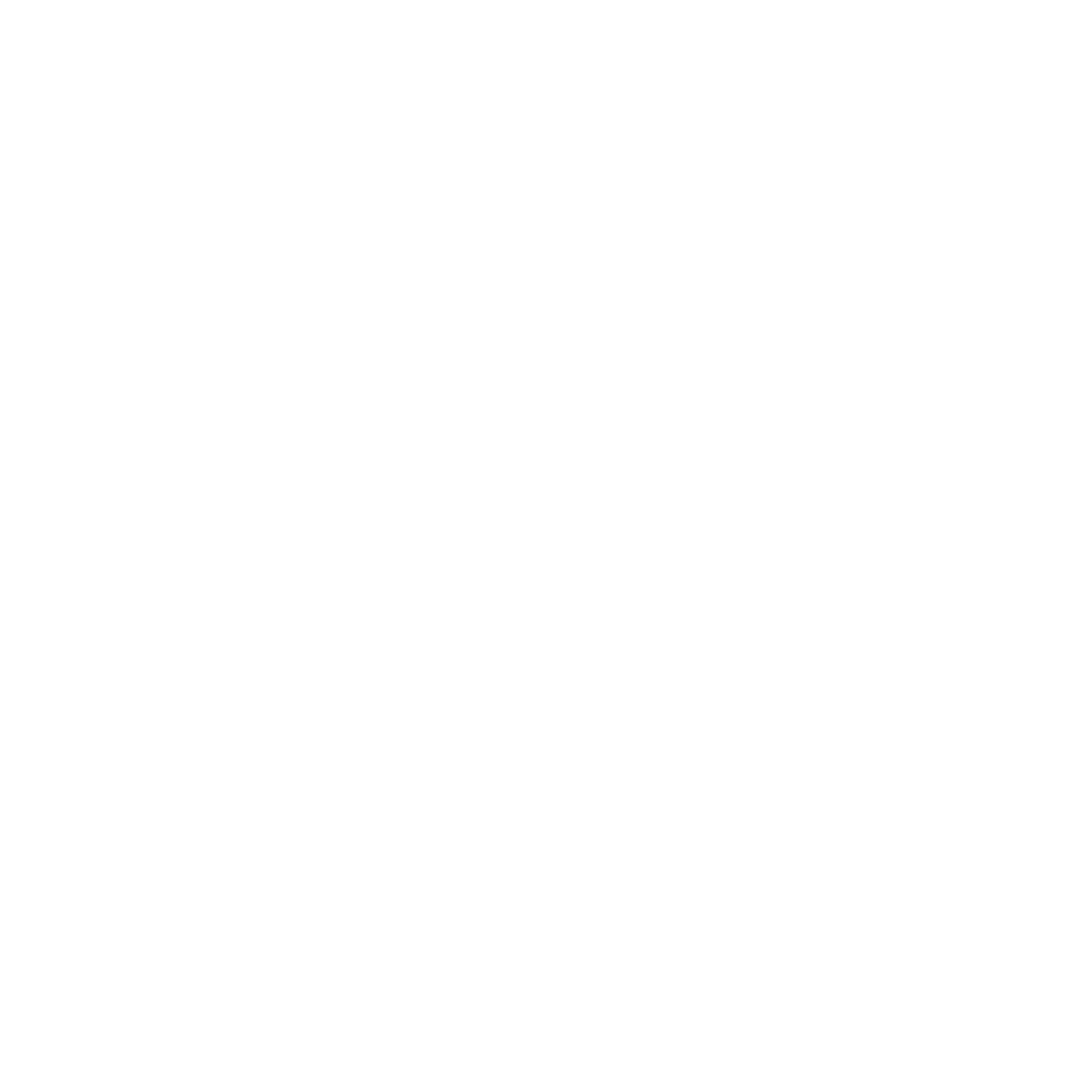PROCESS
Our process is designed to be simple, easy to follow and involves our client as much or as little as they wish. A collaborative process enable by listening and clear communication achieves the best results.
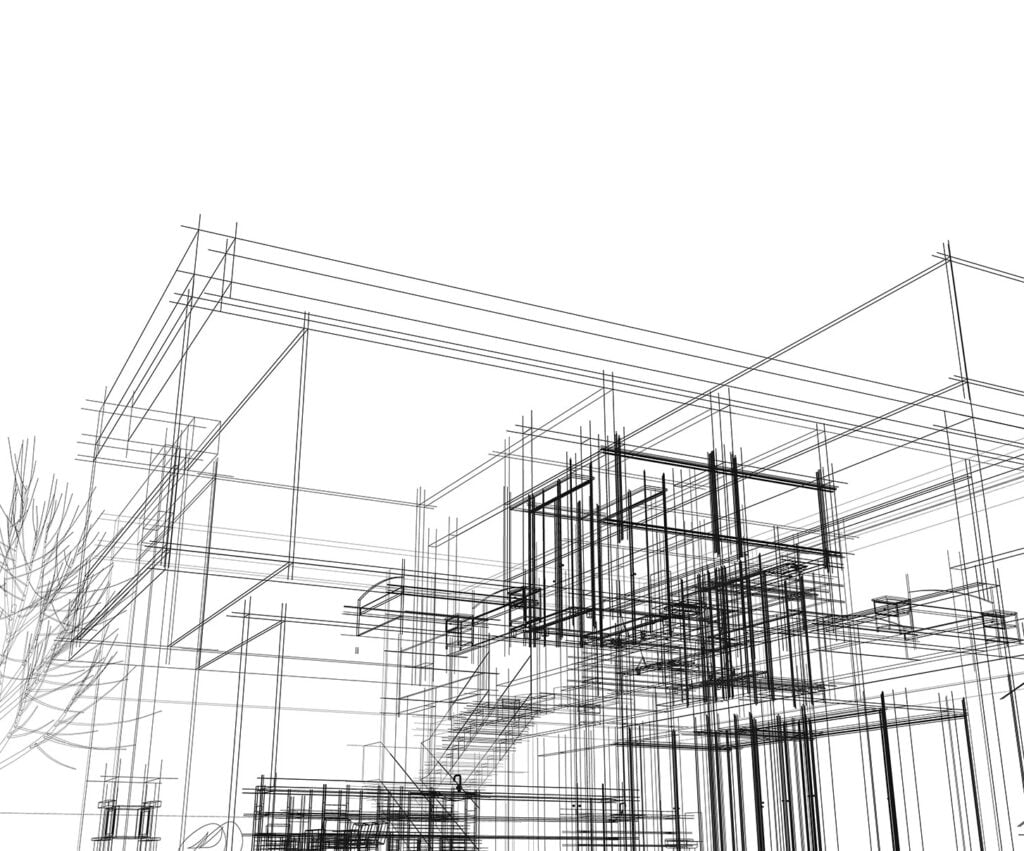
Schematic Design
A collaboration between us and you. We ask questions and listen intently to understand you, your site, and the priorities of your project. This process translates your requirements into key design concepts which provide us with clear direction in design.
• Identification of your design brief and understand your construction budget
• Site survey to understand the opportunities and constraints
• The design brief is analysed, we consider costs, timing, site opportunities and limitations
• We explore multiple design options, giving you choices of design and styles
• Preparation and presentation of sketches, diagrams, and other information to adequately explain the key concepts of your project
• Preparation of design briefs for other consultants
• Coordination of a preliminary estimate of costs
• Presentation of multiple design concept options and the selection by you of preferred design
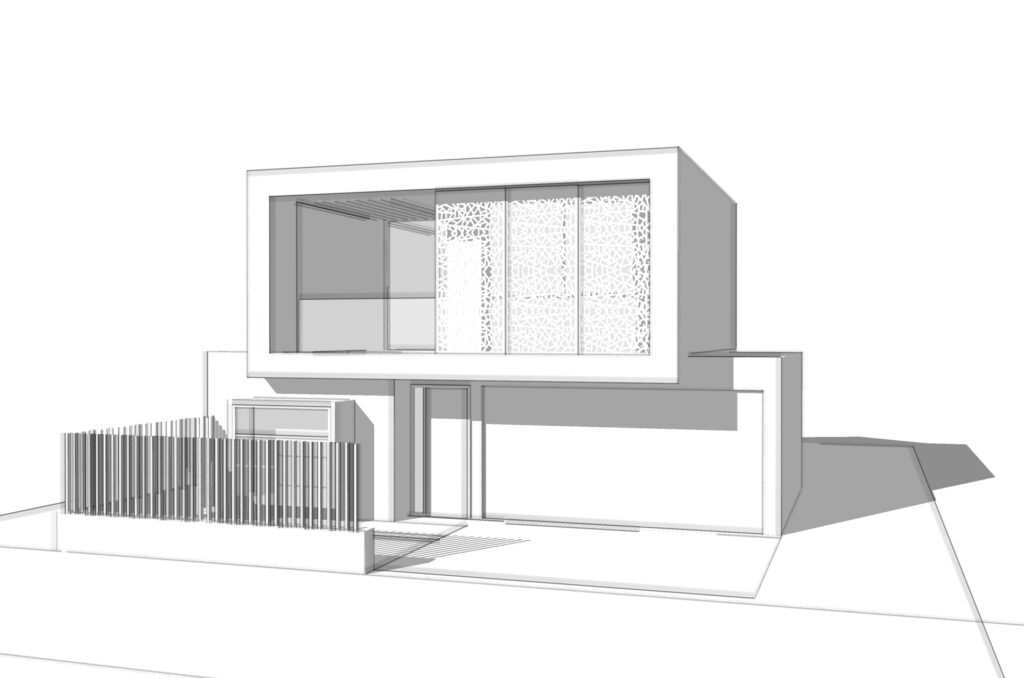
Design Development
The exploration and production of more detailed plans, along with preliminary building sections and elevations, materials and finishes, and preliminary detailing to coordinate materials, structure, and function.
• Prepare documentation to a level suitable for planning approval
• Selecting and engaging consultants required for this and future stages of project
• Client approval of developed design and further develop to submission level, including consultant assessments and reports
• Coordinate an updated estimate of the cost of works
• Organising and attending pre-application meetings with the relevant planning authority before the submission of an application
• Preparing and lodging the application for town planning development approval (DA), including plans, elevations, diagrams, analyses, material studies, reports and other information to accompany the submission
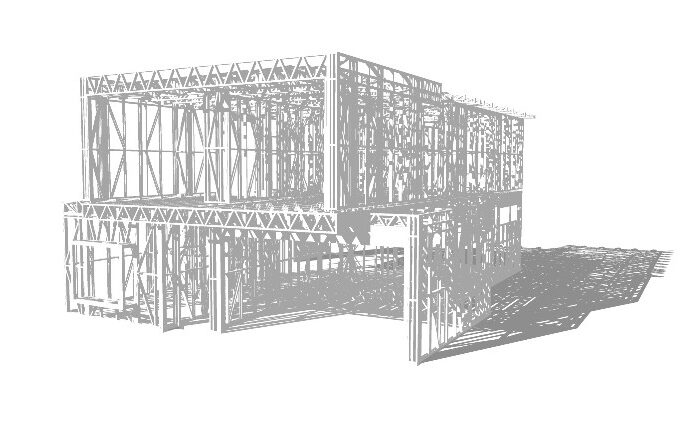
Construction Documentation
Involves the preparation of detailed drawings, specifications and schedules suitable for building approval, tendering and construction. These documents allow a builder to be able to accurately quote a project and build it.
• Liaising with, coordinating and integrating additional consultant input into the project, such as that of the Structural Engineer, Energy Consultant and Registered Building Surveyor
• Designing and preparation of detailed drawings to set out and explain the design of the intended construction, including plans, elevations, sections, door and window schedules, and construction details to enable statutory approval and construction
• Preparing and collating specifications and schedules which clearly describe the exact type, quality of materials, finishes and specify the quality of work necessary for statutory building approval and to construct the project
• Preparing additional building design details to clearly communicate aspects of the design to the builder, beyond those required for the Building Permit.
• Interior design, including items such as detailed drawings of your kitchen and bathroom, plus selections of interior materials, colours fixtures and fittings.
• Applying for Building Permit
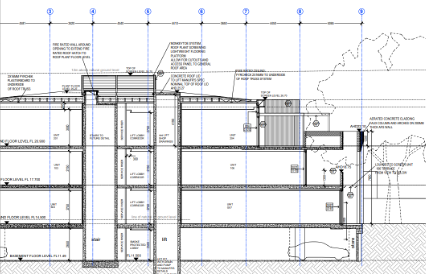
Building Tender
This is the beginning of your potential relationship with the builder. We explore various aspects of a potential builder, do they understand the site, the design intent, the timing, and the desired outcome. Do they have the resources and experience to undertake and successfully complete your project? Establishing this at the start makes way for a quality finished product and a smooth construction process.
• Help you determine which type of tender process to use to select your builder
• Providing the construction Documentation, consultants’ designs and specifications, to tenderers or your preferred builder
• Answering any clarifications or questions from tenderers (or your preferred builder)
• Assessing the tenders (or your preferred builder’s offer) alongside the cost
• Preparing reports on tenders (or preferred builder’s offer) and presenting these to you
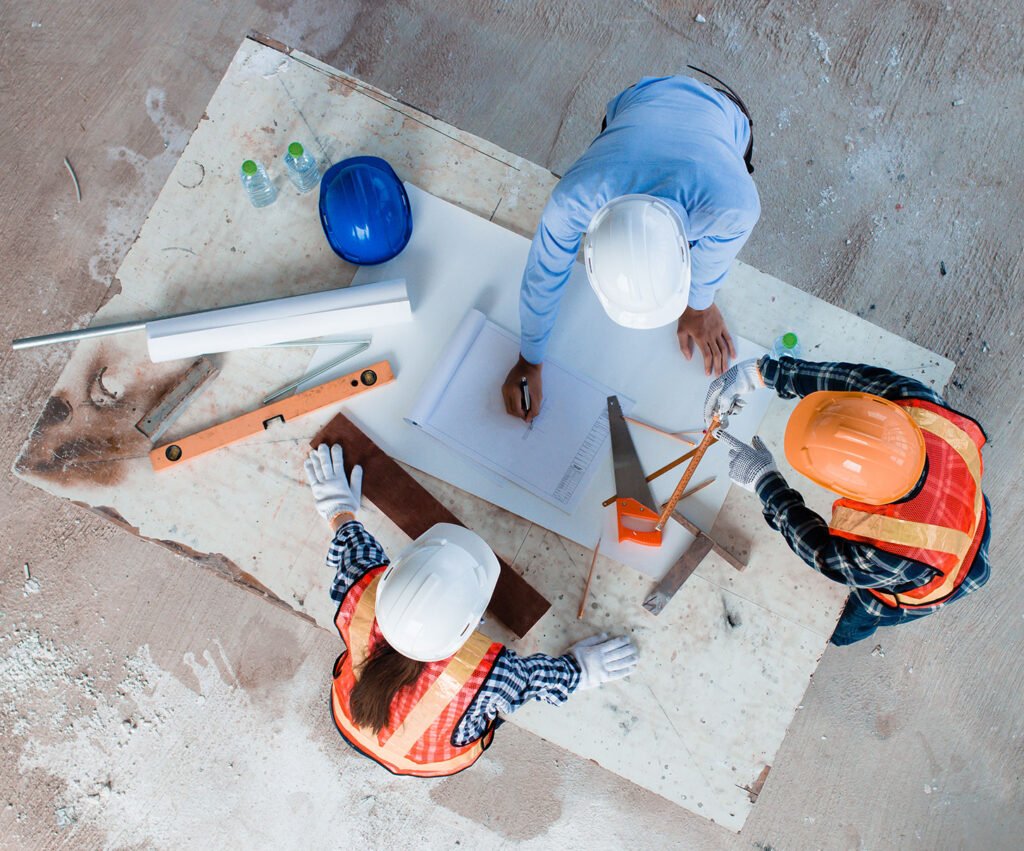
Contract Administration
After contracts are signed and the building approval is obtained, the builder may commence construction on site. We provide checks and measures to ensure that the design is adhered to, and quality is maintained while minimising delays and budget blowouts.
Your architect has two roles during this stage of your project;
ROLE 1: To administer the Contract – act independently and ensure that the requirements and the processes of the contract are followed by you and your builder.
ROLE 2: To be your independent adviser and advocate – liaising on your behalf to ensure your project is best represented during construction and to ensure compliance with the intent of the design. Including liaison and representation of your requests with the builder, any consultants or suppliers.
Collaborators


